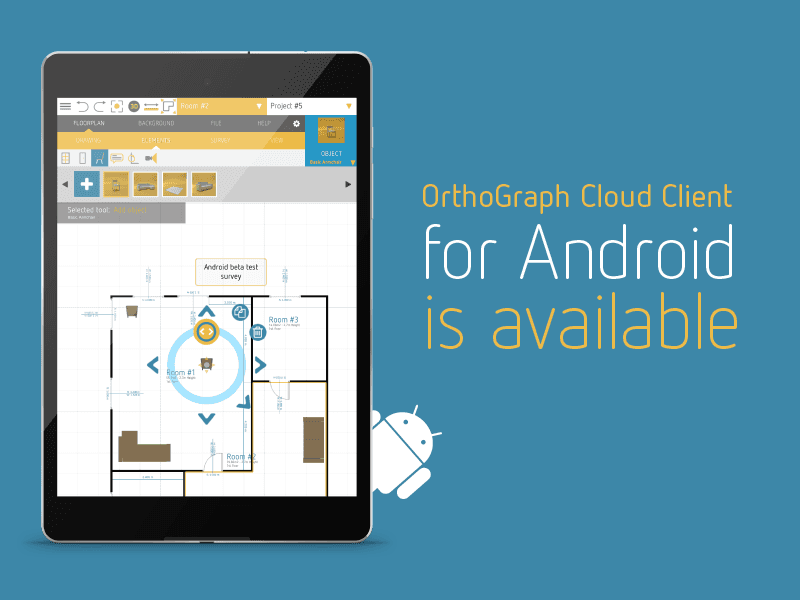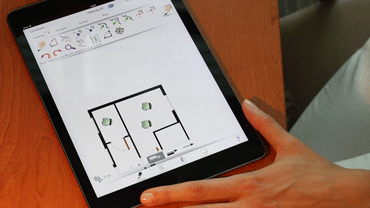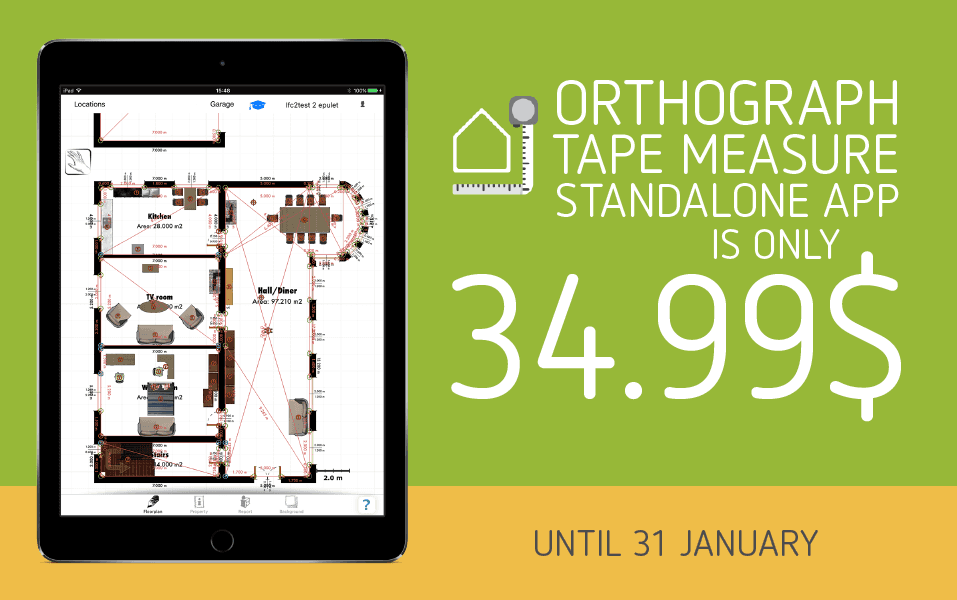My name is Steve and I’m a BIMaholic, my problem started
about 3 years ago when I attended a BIM event.
The problem is, I’m an FM and FM don’t do BIM…… Well judging by FM
attendance at most BIM events at least.
During the last week of September I was honoured to have a
small speaking part at the BIM Conference 2016 held at Coombe Abbey. The Conference was almost entirely attended
by Architects, Designers, Construction professionals and Supply Chain
specialists. I was invited to share some
information about how the Operate and Maintain function fits into the BIM
process.
The keynote presentation was delivered by Professor Mervyn
Richards OBE and covered a whole host of information about BIM, Level 2 and the
history of construction in general. The
presentation was fantastic, as you would expect from ‘BIM royalty’ and taught
me quite a few things I hadn’t know or realised previously. Suffice to say, the conference earned its pay
in the first hour for me. If only there
were more ‘FM types’ at these events.
“It was quite impossible for the surveyor to take out quantities from drawings such as sometimes come from the architect’s office, imperfectly finished and possibly incorrect”
The Present Condition of the Building Industry - A paper and discussion reported in RICS
Transactions Vol. XXXIII (1900– 01)
It was very interesting to see some of the quotes and
comments from history that are still relevant today. We seem to be much better at identifying our
shortfalls and giving advice to future generations than we are at following
that advice. Perhaps that is just human
nature?
When we think about BIM for FM, I believe we are in a
position at the moment where we can either sit back, and carry on making the
same mistakes as we have in the past, or we can change the narrative around
delivering our built environment to the eventual operators and users of those
assets. What do I mean by this?
Currently, we view BIM (largely) as a tool for design and
construction to save money and reduce waste.
BIM offers much more than that.
Design and Construction have been working closely to develop
our BIM guidance to make the most of the technology and process to realise the
savings that have been projected but, they have never really included the Operate
and Maintain element in the early stages of the process. It is true that much of the documentation and
guidance mentions operations or FM or ‘the client’ but, in reality their actual
involvement prior to handover very rarely happens.
Why is this? Well, I
have a theory. It may not be popular
with some groups or individuals but, here it is:
Firstly, the divide between Capex and Opex is difficult to
bridge. Whilst ever the people
delivering the asset are concerned only with the Capex element, it is unlikely
that they will consider the effect of changes that impact only on the Opex
budget. It’s somebody else’s problem.
When we order a new car, if we ask for air conditioning and
electric windows, we do not expect someone else to decide that actually, manual
windows and a decent fan will do. Put
this in the context of a building project and you know it happens all too
often.
We do however; accept that if we want aircon and all
electrics, that we have to pay extra for that.
Building an asset is similar although the figures are a
little bigger and the timeline (depending on car manufacturer) longer so, you
would expect we would have the same mental approach? Sadly this doesn’t seem to be the case in my
experience.
BIM offers us a chance to change this two stage view as long
as we truly look at the ‘bigger picture’.
Anyone heard of this ‘Lifecycle Management’ idea? It’ll never catch on!
Secondly, when we talk to Architects and Designers, we
commonly hear “the client has asked for Level 2 BIM” often followed by “we asked
them why and they said, ‘because we have to have Level 2’” or “but, we have no
idea what that is. We were hoping you
were going to tell us”. Unfortunately,
it is still the case that most clients do not fully understand what Level 2 BIM
(or indeed BIM generally) means to them.
They also don’t know what information they need and how they need that
presenting.
The painful truth is that
they (FM/client/owner/operator) do have all the answers but, haven’t been asked
the right questions.
Education is lacking on both sides, we must be able to
educate ‘the client’ on what/why they should be asking the design team (and
vice versa), what that means for them and, most importantly, what benefits it
will bring. If there are no benefits,
why would you do it?
Finally, the current leading edge of BIM (Design &
Construction) do not always understand the way that buildings are used and operated. Sure they know how to design them, specify
and install assets that fulfill specifications and meet the standards but, by
the time we have to actually use the building/asset in anger, they are usually
long gone.
There is this description, ‘Post
Occupancy Evaluation’ but, to my mind at least, all the POE I have ever come
across is largely a list of what should have worked but doesn’t and how we will
try to correct it. Surely with the
advent of BIM (the process and it’s supporting technology) we should be able to
do better?
Ok, so there’s clearly a lot more to consider than the three
points above but, I don’t want the reader dropping off whilst I’m in mid-rant.
The design and construction industry spends a fortune on
showcasing and selling their BIM credentials and services. FM as a sector is sadly not part of this
circus as yet. We need clients to wake
up, service providers to get on board and software developers to come up with
solutions rather than waiting for someone to do it for them.
We now have good evidence of the value of BIM to design and
construction. The true value of BIM for
the Operate & Maintain phase has not been fully realised (although there
are some very promising early adopters coming to light – MOJ, Manchester City
Library etc).
We even see main
contractors with an FM arm who still don’t do joined up BIM. Why?
Because Construction and FM are separate functions and they only cross
paths at handover. Time for a change?
In order to progress the use of BIM generated data within
the FM environment, FM as a sector/discipline has to take responsibility for
telling Design and Construction industries what it needs, in what detail and at
what frequency in order to streamline the delivery of the operate and Maintain
phase as we have now done for design and construction.
I may sound like a grumpy old man but, the truth of the
matter is that someone needs to bang the collective heads together of all
stakeholders in the BIM process and show them how to play as a team rather than
them telling each other how good they are at their own bit.
We are better together, greater than the sum of our parts
etc etc.
Perhaps, the current problem of transitioning BIM from
Construction into Operate & Maintain is due to the fundamental separation
enforced by our previous approach to handover at Practical Completion.
Here at FM180 we are trying to bridge the gap
and act as the island in the stream that allows that bridge to be built (in BIM
obviously). We have a solid foundation
in FM and the BIM process. Why not talk
to us about how you can turn your BIM project into a winner on all sides?
I should probably qualify that by saying that we are independent,
have the interests of our built environment at heart and are fluent in FM,
colloquial level in Construction and can order a beer in Architect. Whatever your discipline, we are here to
help.
#Facman #BIM #BIM4FM #FM180






















