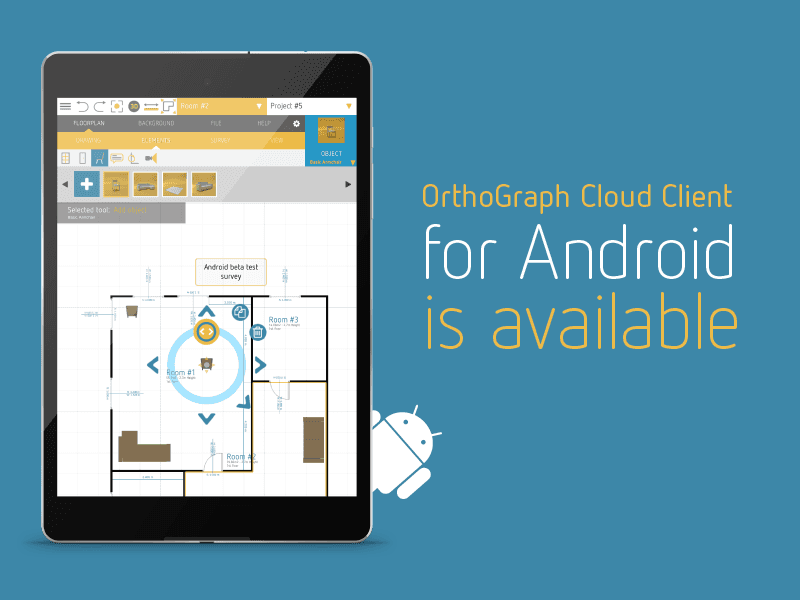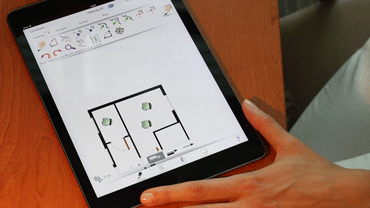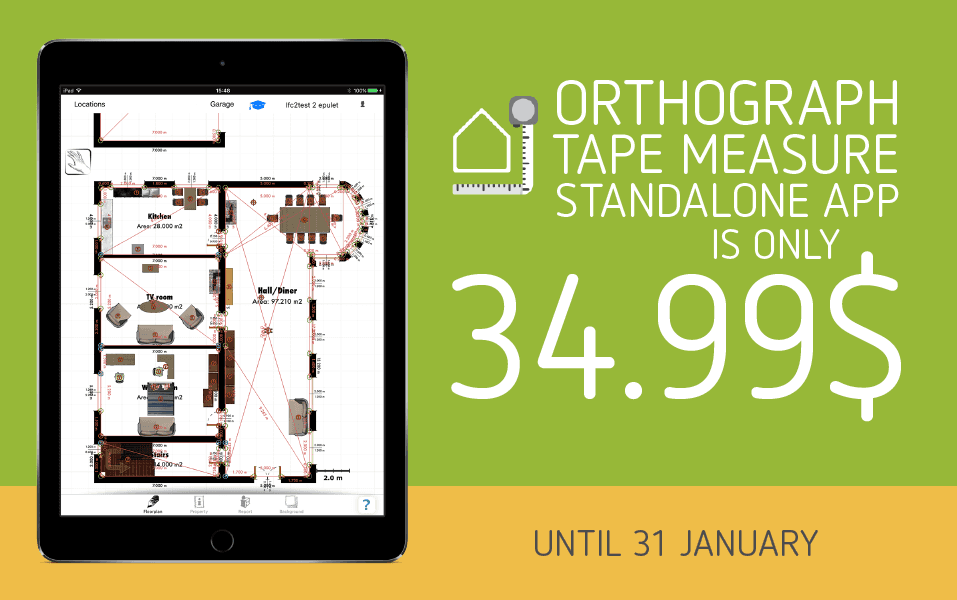This month I thought I’d start a short series of reviews of
software that we provide as part of our portfolio when working with clients.
This month I’m going to look at Orthograph.
So what is it? In layman’s terms it’s an app that is
available for iOS or Android that allows you to draw floorplans, add
measurements and set parameters for items such as doors, windows and furniture.
So what’s so great about that? Well, there are a few things:
- · You can link to a laser measure to get accurate measurements and distances
- · You can automatically scale the drawing by entering measurements
- · You can export the drawing in 2D or 3D to a number of existing modelling formats
- · You can even view the model in 3D as you draw it
As a non-architect/designer I found the app very easy to use
and quickly produced accurate models of my local surrounding (home and
office). I was very impressed when I was
able to export the models directly into proprietary drawing/modelling
applications and send them to colleagues via email or dropbox. I could even export the flat PDF floorplans
directly to my printer.
Sound’s expensive, how much does it cost? This depends on how you want to use it but,
there are options to cover basic use right up to multi user corporate business
use with cloud collaboration!
There’s even a free, 3 days trial here - https://www.orthograph.net/free/
You can also purchase the basic version at a reduced rate
until the end of January! Check it out
here - https://www.orthograph.net/purchase/
I’m interested but, don’t have time for lengthy demos and
sales pitches. No problem, watch this
vid, it lasts less than 5 minutes and tells you everything you need to know.
So why not give it a go?
You have nothing to lose but 5 minutes of your time and a few minutes to
test it for free (or you can take the full 3 days of course).



